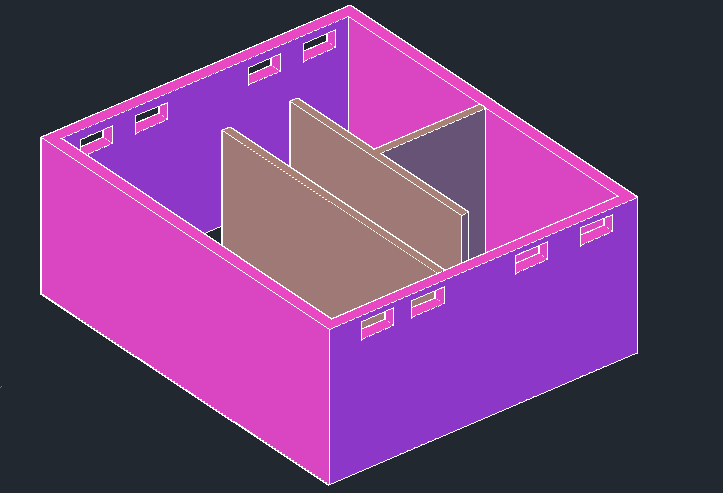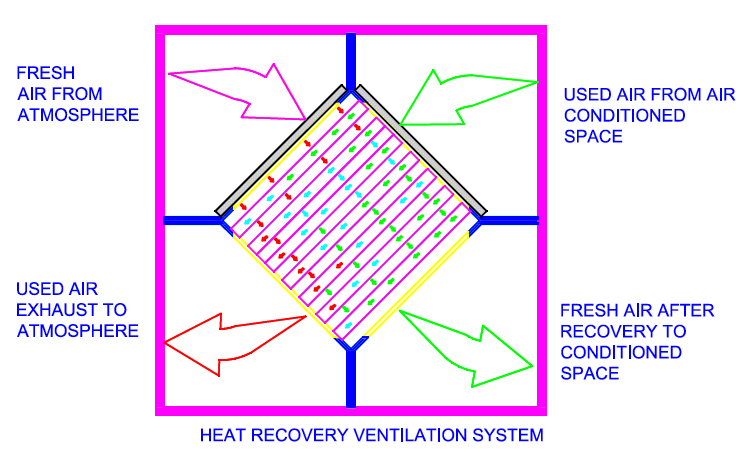What is Ventilation?
Ventilation is the process to exchange the used air from a space with fresh air to maintain the quality of air. Without exchange of fresh air, a building will be loaded with odors, contamination, harmful bacterias and excess of carbon dioxide gas, which in result will create a very difficult surrounding environment for the occupants to perform their activities in that space or building, they will start to feel suffocation and it can lead to health issues. During this process, air filtration is done by using different kinds of filters in the machines. These systems are used in large commercial buildings, automobiles, Industrial buildings, Marine industry, Aeronautical Industry etc.
ASHRAE
(American Society of Heating Refrigeration and Air conditioning Engineers) have
set a standard for minimum ventilation requirements for a building. As per
ASHRAE standard 62.1 & 62.2 are standards for process. While designing these systems these standards are followed which
can be taken from carrier handbook as well.
These systems are designed according to required numbers of air changes per 24 hours as per building type and kind of activity of occupants. The meaning of number of air change is to exchange whole volume of used air from the space with fresh air 2, 3 or 4 times according to standards.
Standard requirements for air change according to space.
|
TYPE OF SPACE |
NO OF AIR CHANGES/24hours |
|
Residential
space |
1-2 |
|
Toilets |
2 |
|
Kitchen |
2-3 |
|
GYM |
3-4 |
|
Offices |
2 |
Standards for air flow (CFM) requirements according to building type and activity of people.
APPLICATION
SMOKING
CFM
PER PERSON
CFM
PER SQ.FT.OF FLOOR MINIMUM
Recommended
Minimum
Apartments
Banking
space
Barber
shop
Beauty
Parlor
Some
Occasional
Considerable
Occasional
20-30
10
15
10
15
7.5
10
7.5
0.33
Broker’s
Board Room
Cocktail
Bars
Corridor
(Supp/Exha)
Department
stores
Directors
Rooms
Very Heavy
Heavy
None
None
Extreme
50
30
0
7.5
50
30
25
0
5
30
0.25
Drug
stores
Factories
Stores
Funeral
Parlors
Considerable
None
None
None
10
10
7.5
10
7.5
7.5
5
7.5
10
Hospitals
(Oper T)
Hospitals(Private
R)
Hospitals
(wards)
Hotel
rooms
Kitchen
(Restaurants)
Kitchen
(Residence)
Laboratories
None
None
None
Heavy
Light
Light
Some
0
30
20
30
0
0
20
0
25
15
25
0
0
15
2.0
.33
0
.33
4.0
2.0
0
Meeting
Rooms
Office
General
Office
Private
Office
Private
Restaurant
Restaurant
Dinning
Very
Heavy
Some
None
Considerable
Considerable
Considerable
50
15
25
30
12
15
30
10
15
25
10
12
1.25
0
.25
.25
0
0
School
Rooms
Shop
Retail
Theater
Toilets
None
None
None
Some
0
10
7.5
15
0
7.5
5
10
0
0
0
2.0
APPLICATION
SMOKING
CFM
PER PERSON
CFM
PER SQ.FT.OF FLOOR MINIMUM
Recommended
Minimum
Apartments
Banking
space
Barber
shop
Beauty
Parlor
Some
Occasional
Considerable
Occasional
20-30
10
15
10
15
7.5
10
7.5
0.33
Broker’s
Board Room
Cocktail
Bars
Corridor
(Supp/Exha)
Department
stores
Directors
Rooms
Very Heavy
Heavy
None
None
Extreme
50
30
0
7.5
50
30
25
0
5
30
0.25
Drug
stores
Factories
Stores
Funeral
Parlors
Considerable
None
None
None
10
10
7.5
10
7.5
7.5
5
7.5
10
Hospitals
(Oper T)
Hospitals(Private
R)
Hospitals
(wards)
Hotel
rooms
Kitchen
(Restaurants)
Kitchen
(Residence)
Laboratories
None
None
None
Heavy
Light
Light
Some
0
30
20
30
0
0
20
0
25
15
25
0
0
15
2.0
.33
0
.33
4.0
2.0
0
Meeting
Rooms
Office
General
Office
Private
Office
Private
Restaurant
Restaurant
Dinning
Very
Heavy
Some
None
Considerable
Considerable
Considerable
50
15
25
30
12
15
30
10
15
25
10
12
1.25
0
.25
.25
0
0
School
Rooms
Shop
Retail
Theater
Toilets
None
None
None
Some
0
10
7.5
15
0
7.5
5
10
0
0
0
2.0
Types of Ventilation systems based on working principles:-
Natural or automatic system:-
This
method is an old way and in this type of system no mechanical
equipments are used for process. Simply some openings are left in
the wall at highest level. The air gets hot, becomes lighter, starts to move upwards
and then passes through these opening. This type of method is good
only for small houses or buildings and where air conditioning process is not
involved. As no mechanical or electrical equipments are used in natural systems, the filteration of air, odor removal and bacteria removal are not done as well.
Forced system:-
In this type of system different types of mechanical and electrical equipments are used according to size of building and air throw limits requirements. This method is very effective method and designing, selection and installation of fans and equipments is done by experienced team.
Forced systems are further divided into four methods:-
Exhaust only system
In this system mechanical and electrical energy is used to perform ventilation process. The used air is exhausted by using extraction fans and blown out to the atmosphere simultaneously the fresh air enters from the openings left without any fans for fresh air intake as you can see in the image below.
Supply only system:-
In this method mechanical and electrical energy is used but instead of extraction fans, fresh air fans are introduced. The fans force the fresh air in the space and used air automatically passes through the openings left for its passage as you can see in the image below.
Exhaust and Supply system:-
In this method different types of mechanical and electrical equipments are introduced to achieve standard requirements. This method is used for medium sized buildings e.g. Restaurants, Motels, small offices, Banquet Halls, etc. A duct network is introduced to effectively distribute fresh air and extract used air. This is the most effective and most recommended method for large commercial buildings. On every HVAC project you will find this system for Ventilation. For exhaust and supply of air separate ducts for both the two operations are used individually and are called by fresh and exhaust air ducts.
Energy Recovery Ventilation systems or heat recovery systems:-
In multistory buildings like hotels, shopping malls, commercial buildings, etc the exhaust air or used air which needs to be exchanged with fresh air and which is to be released in atmosphere carries cooling or heating effect with it and it produces high loses of cooling or heating, thus the load on air conditioning equipment increases. To minimize this lose of cooling or heating the used air is passed through a heat recovery machine. This heat recovery machine works like a heat exchanger and air from the conditioned space transfer its sensible cooling or heating to fresh air which is to be used for fresh air supply to the conditioned space. Heat recovery machines work just like a heat exchanger where exhaust air transfers its cooling or heating effect to the fresh air which is used for ventilation of conditioned space in a building. These machines are called by Energy recovery wheel as well.
In
this process only sensible heat is exchanged and the used air
and fresh passes through different paths and are not mixed up with each other. This
is done to stop fresh air to get the odors from used air.
Ventilation by using FAHU (FRESH AIR HANDLING UNIT)
This process is performed by installing a Fresh Air Handling unit. Fresh air handling unit simply consists air blower, cooling coils, filters, duct network, fresh air and return air inlets, and discharge air outlet. This system works similar to heat recovery ventilation system but only difference is that both sensible and latent heat transfer takes place as return and fresh air mix up together before passing through the cooling coil. Fresh air handling units are used with chillers where chilled water is used to circulate through the cooling coils of air handling unit to control the sensible and latent heats simultaneously.










